Dream (![[personal profile]](https://www.dreamwidth.org/img/silk/identity/user.png) kingofthedreaming) wrote2023-08-09 12:09 pm
kingofthedreaming) wrote2023-08-09 12:09 pm
Endless Nocturne House
Front view (day/night)
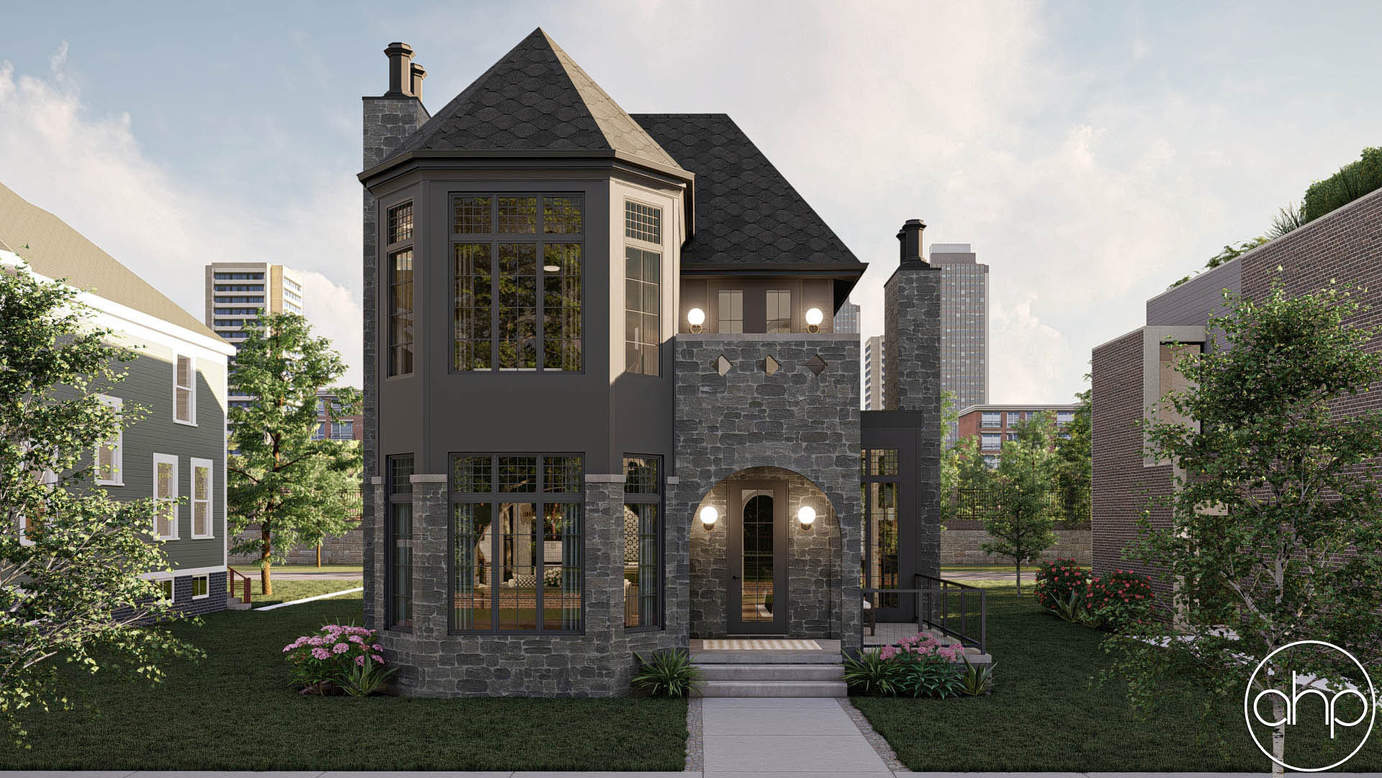
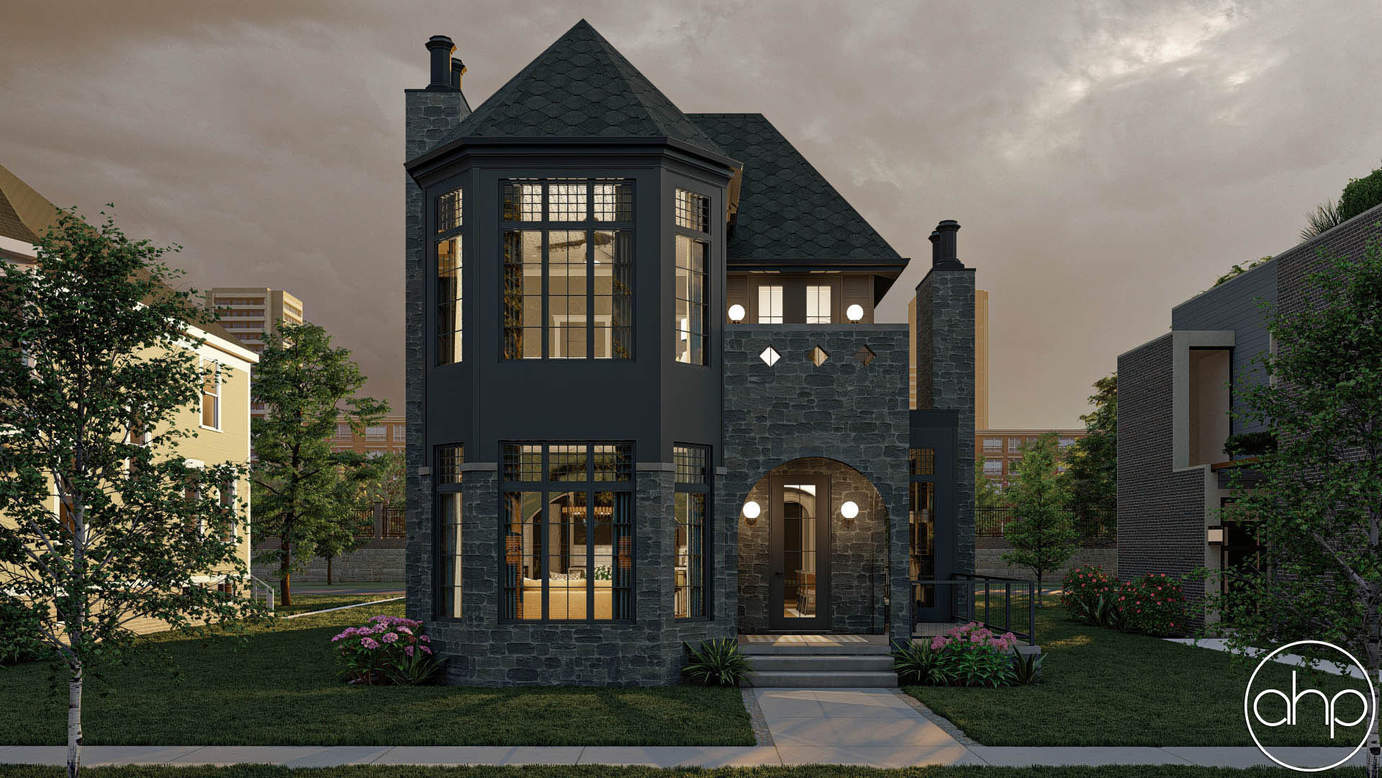
Dining room (main floor):
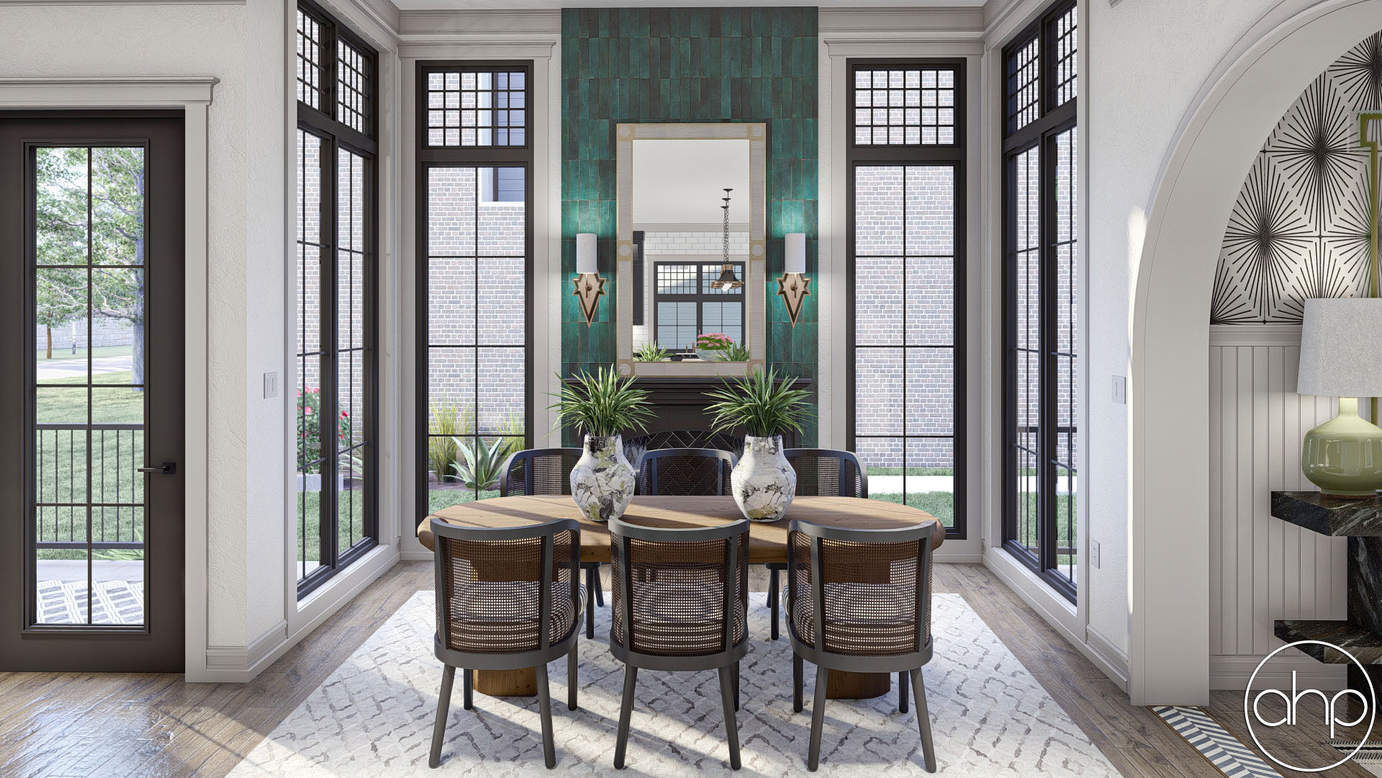
Living room (main floor):
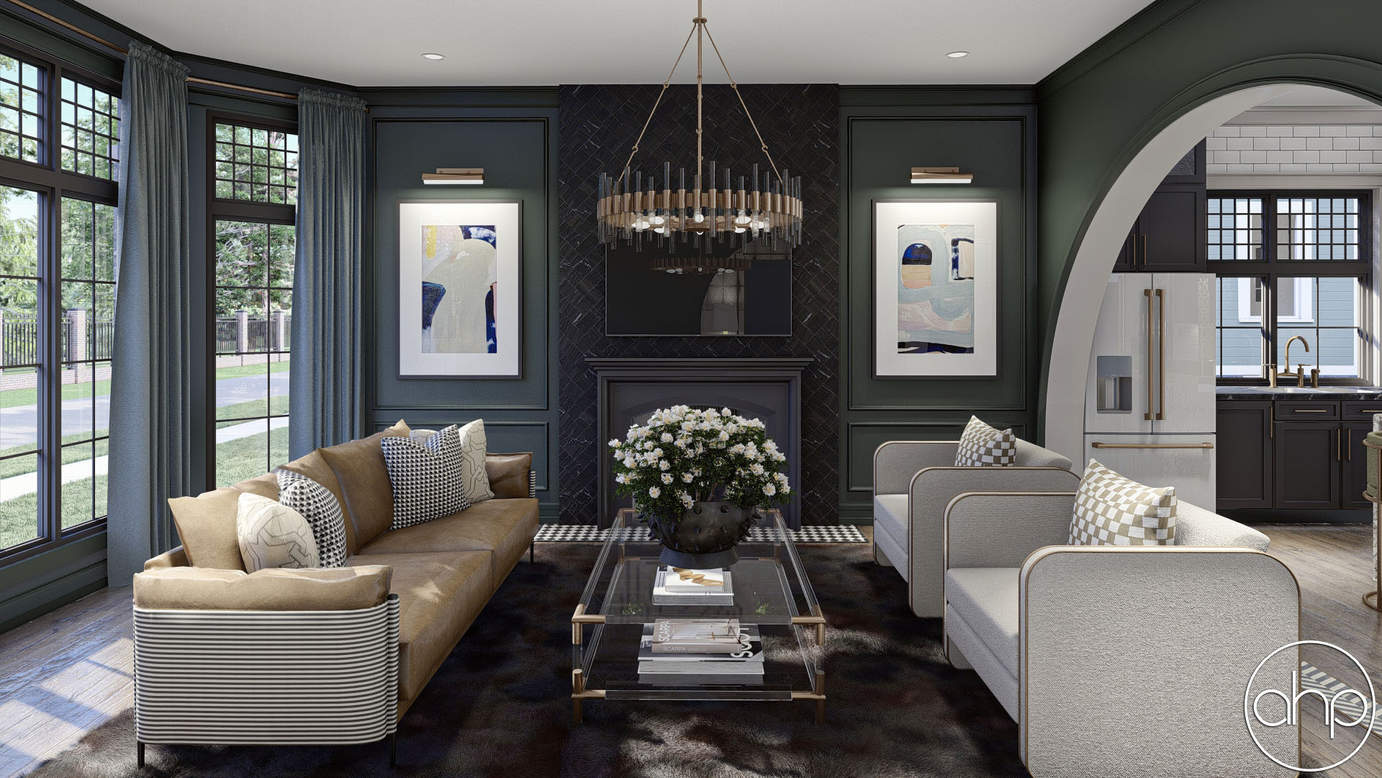
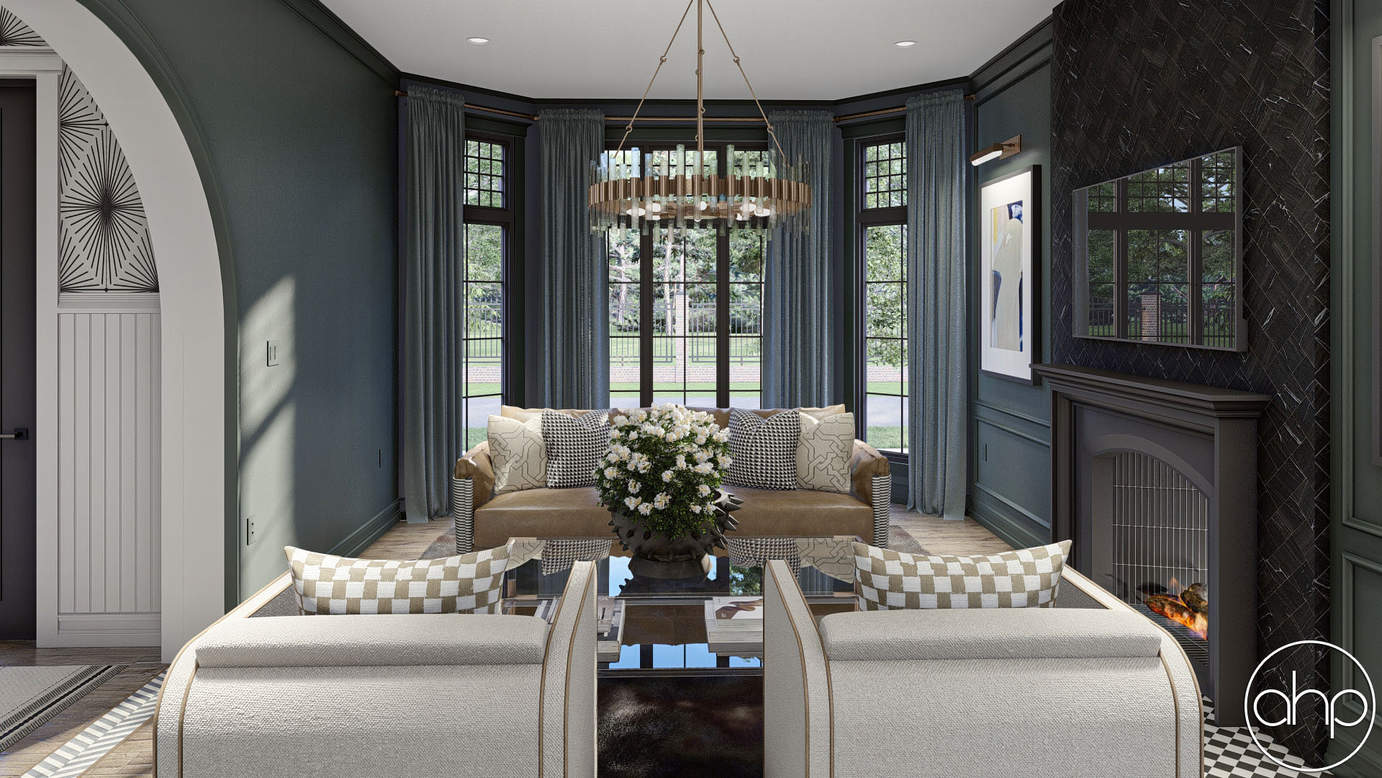
Kitchen (main floor):
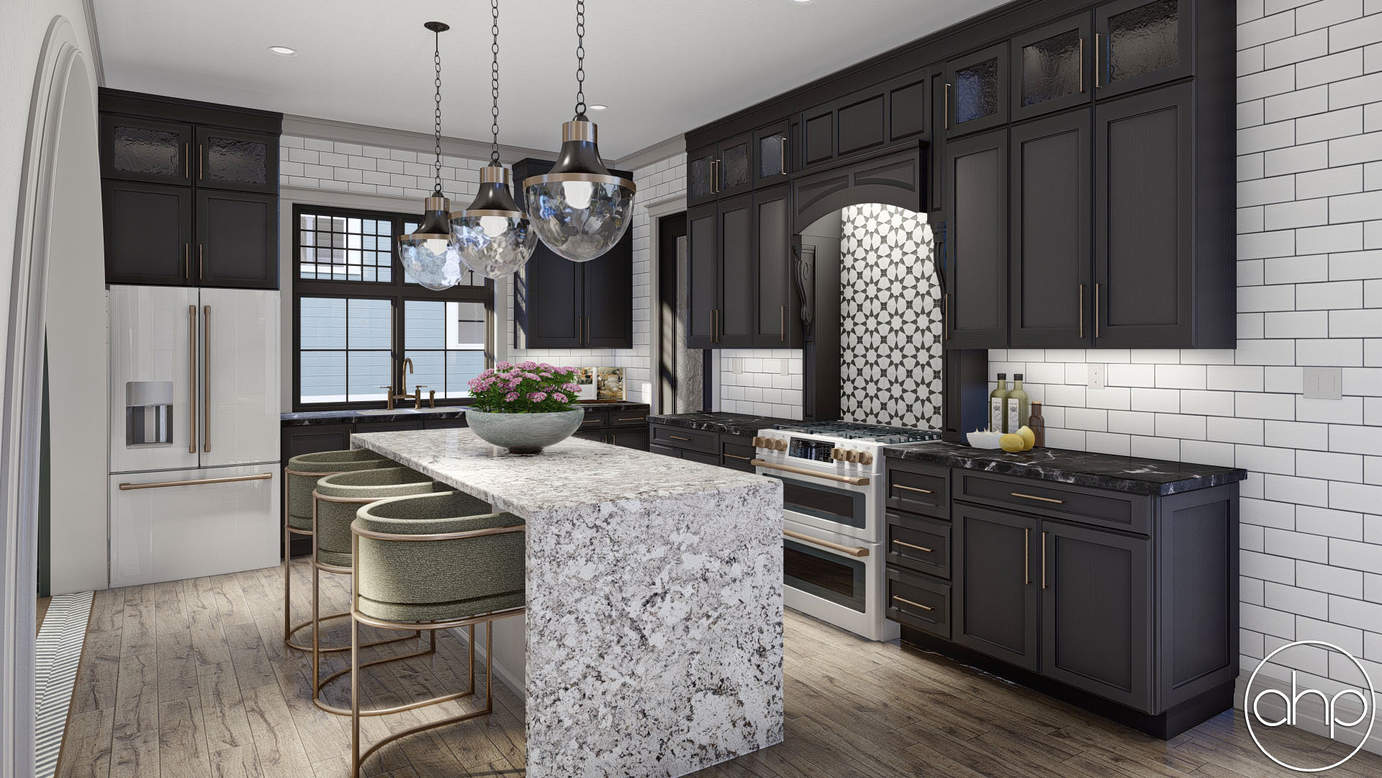
Master bedroom (first floor):
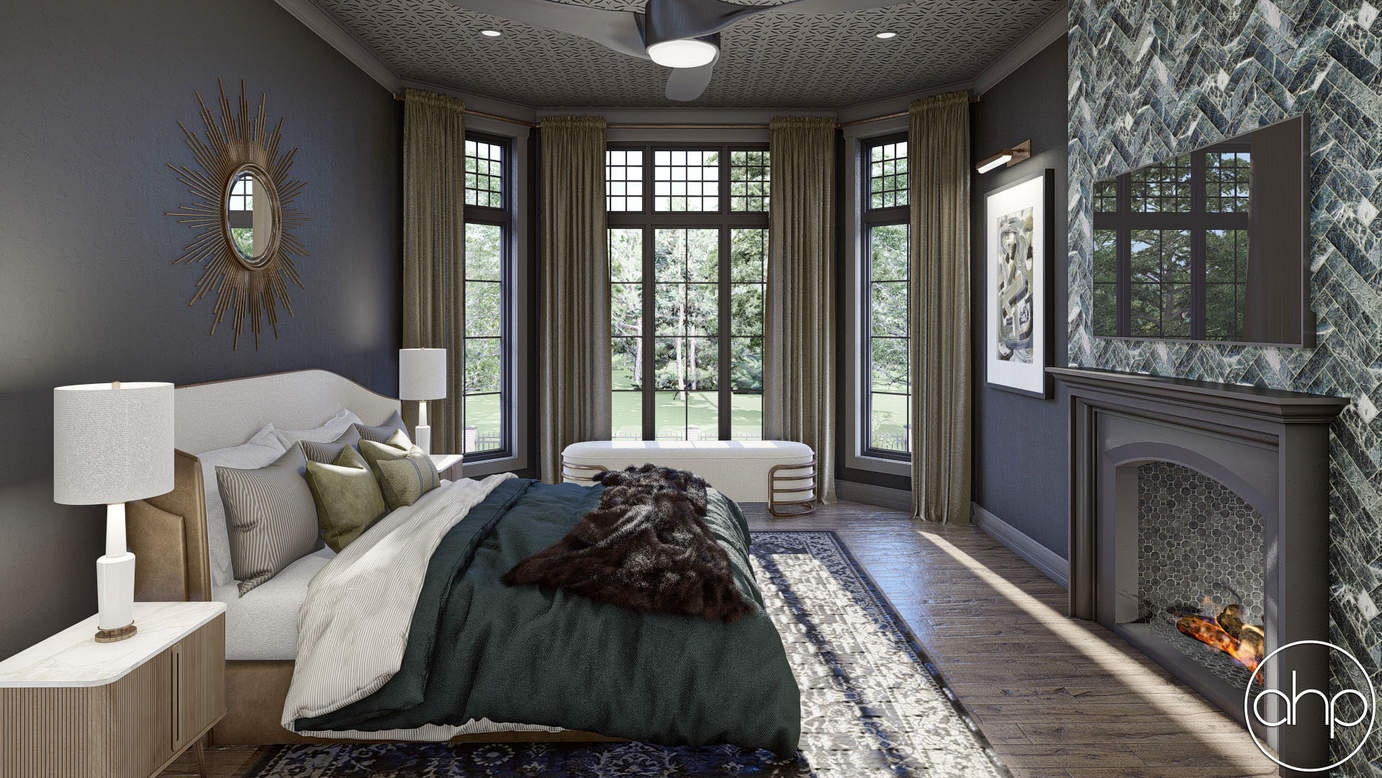
Master bathroom (first floor):
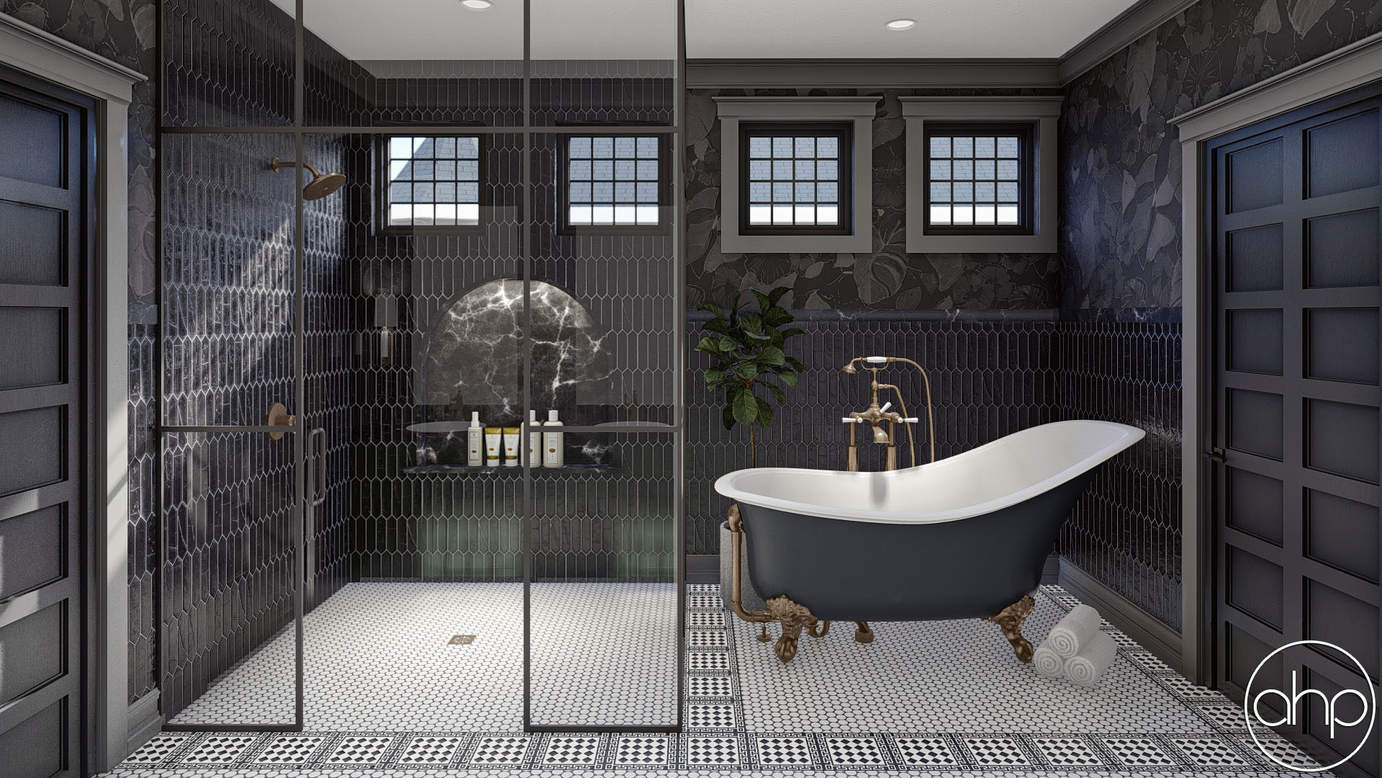
Bedroom #2 (first floor):
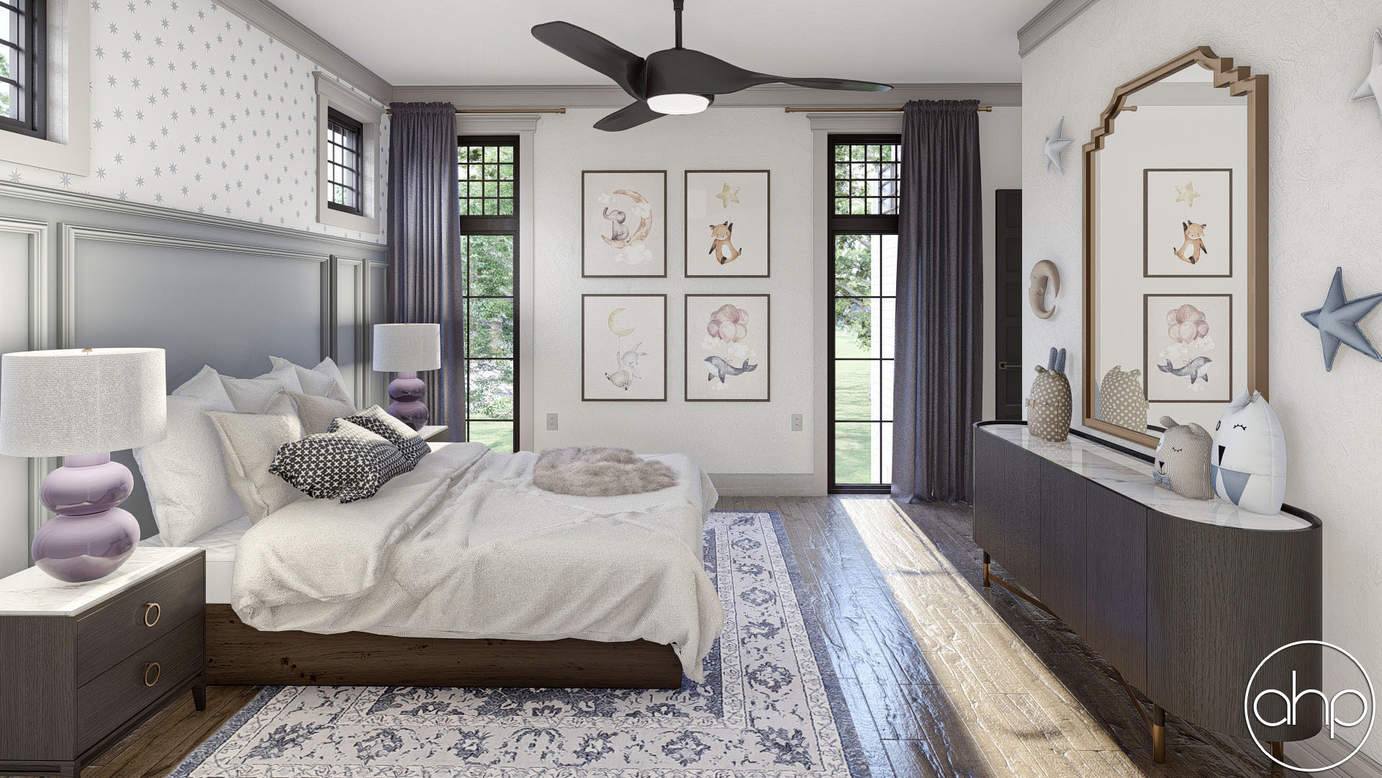
Bedroom #3 (first floor):
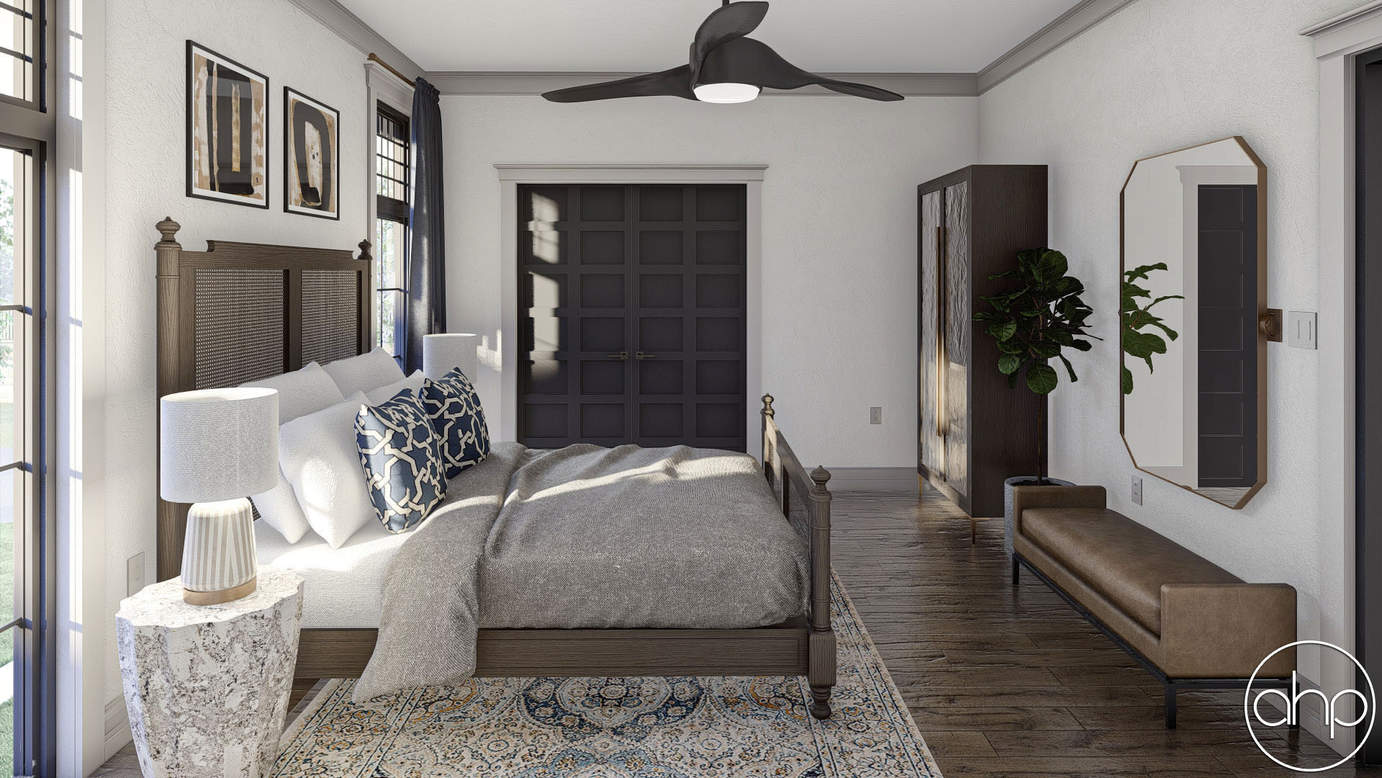
Library/small study (basement):

Mini-bar/playroom (basement):

Outdoor living area + hot tub (under master bedroom, instead of a garage):
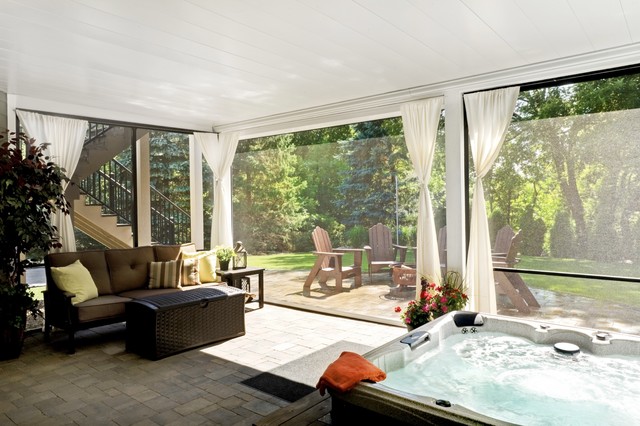
Not pictured: 2 smaller full bathrooms for bedroom #2 and bedroom #3, a half bathroom on the main floor and in basement (see comments for detailed plans)


Dining room (main floor):

Living room (main floor):


Kitchen (main floor):

Master bedroom (first floor):

Master bathroom (first floor):

Bedroom #2 (first floor):

Bedroom #3 (first floor):

Library/small study (basement):

Mini-bar/playroom (basement):

Outdoor living area + hot tub (under master bedroom, instead of a garage):

Not pictured: 2 smaller full bathrooms for bedroom #2 and bedroom #3, a half bathroom on the main floor and in basement (see comments for detailed plans)

Detailed plans
N.B. The outdoor living area with the hot tub is where the garage is depicted.
First floor:
Plan drawings
First floor:
Basement:
no subject